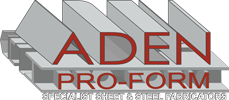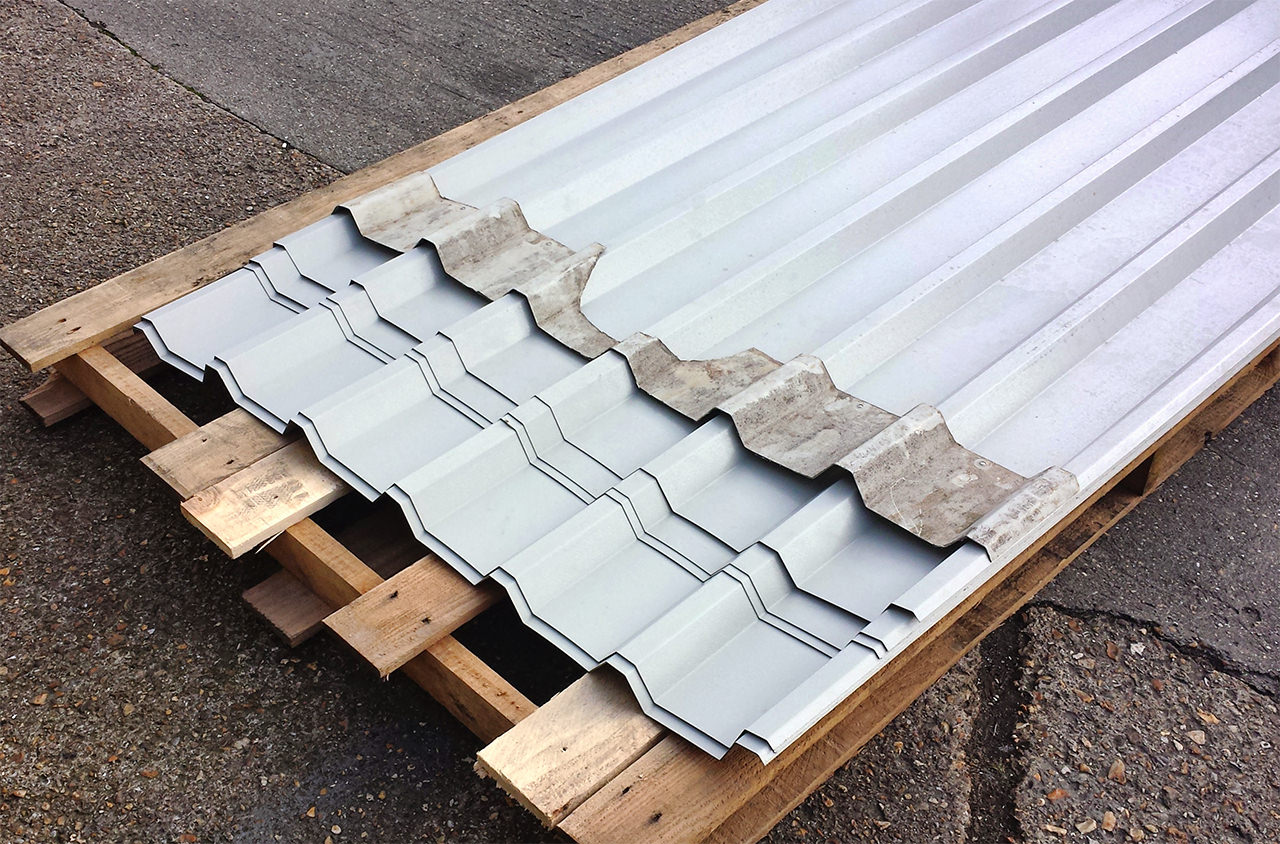Fibre Cement Sheets
Typically a special order for customers looking for an alternative to our metal cladding
Profile 3 Sheeting
Profile 3 comes in a standard light grey colour and is suitable for smaller structures, such as garages, general-purpose sheds and smaller buildings with a minimum roof pitch of 10°.
These sheets are 5.8mm thick, the profile depth is 19.8mm and the overall width is 782mm with a cover width of 650.8mm.
Available lengths; 1525mm, 1825mm, 2440mm, 2750mm and 3050mm.

More Details
Standard lengths (mm): 1525mm, 1825mm, 2440mm, 2750mm & 3050mm
Approximate covering capacities for estimating purposes: (917mm purlin spacing, normal side lap, 150mm end lap)
Approx 1.27m2 of material covers 1.0m2
(917mm purlin spacing, normal side lap, 300mm end lap)
Approx 1.33m2
of material covers 1.0
Technical Data
Net covering width: 650.8mm
Thickness (nominal): 5.8mm
Minimum density: 1400kg/m3
Pitch of corrugation (nominal): 72.3mm
Depth of profile: 19.8mm
Profile height category: A
Side lap: 131.2mm
Minimum end lap: 150mm
Maximum purlin centres: 925mm
Maximum rail centres: 1525mm
Maximum unsupported overhang: 250mm
Approx. weight of roofing as laid with 150 mm end laps: single skin including fixings 14.5kg/m2
Minimum roof pitch: 10°

Profile 6 Sheeting
Profile 6 comes in a standard light grey colour and is suitable for roofs with a minimum roof pitch of 5° as well as for wall cladding. It is a high strength sheet with polypropylene reinforcement strips inserted at precisely engineered locations that run along the length of the sheet. This provides maximum impact strength without affecting the durability.
These sheets are 6.7mm thick, the profile depth is 47.6mm and the overall width is 1086mm with a cover width of 1016mm.
Available lengths; 1525mm, 1675mm, 1825mm, 1975mm, 2125mm, 2200mm, 2275mm, 2440mm, 2600mm, 2750mm, 2900mm and 3050mm.
More Details
Net covering width: 1016mm
Thickness (nominal:) 6.7mm
Minimum density: 1400kg/m3
Pitch of corrugation (nominal): 146.5mm
Depth of profile: 47.6mm
Profile height category: C
Side lap: 70mm
Minimum end lap: 150mm
Maximum purlin centres: 1375mm
Maximum rail centres: 1825mm
Maximum unsupported overhang: 350mm
Approx. weight of roofing as laid
with 150mm end laps: (single skin including fixings) 17kg/m2
Minimum roof pitch: 5°
Measured crest to crest, the sheet has 6 full corrugations of 146.5mm and 1 corrugation of 136.8mm.
Fixing: 6.7 47.6 146.5
Fixing: 1086 1016 70
Technical Data
Standard lengths (mm): 1525, 1675, 1825, 1975, 2125, 2200, 2275,
2440, 2600, 2750, 2900, 3050
Farmscape lengths (mm): 1525, 2440, 2900 (see pages 40-41)
Approximate covering capacities for estimating purposes: (1375mm purlin spacing, normal side lap, 150mm end lap)
approx 1.13m2 of material covers 1.0m2
(1375mm purlin spacing, normal side lap, 300mm end lap)
approx 1.19m2 of material covers 1.0m2



